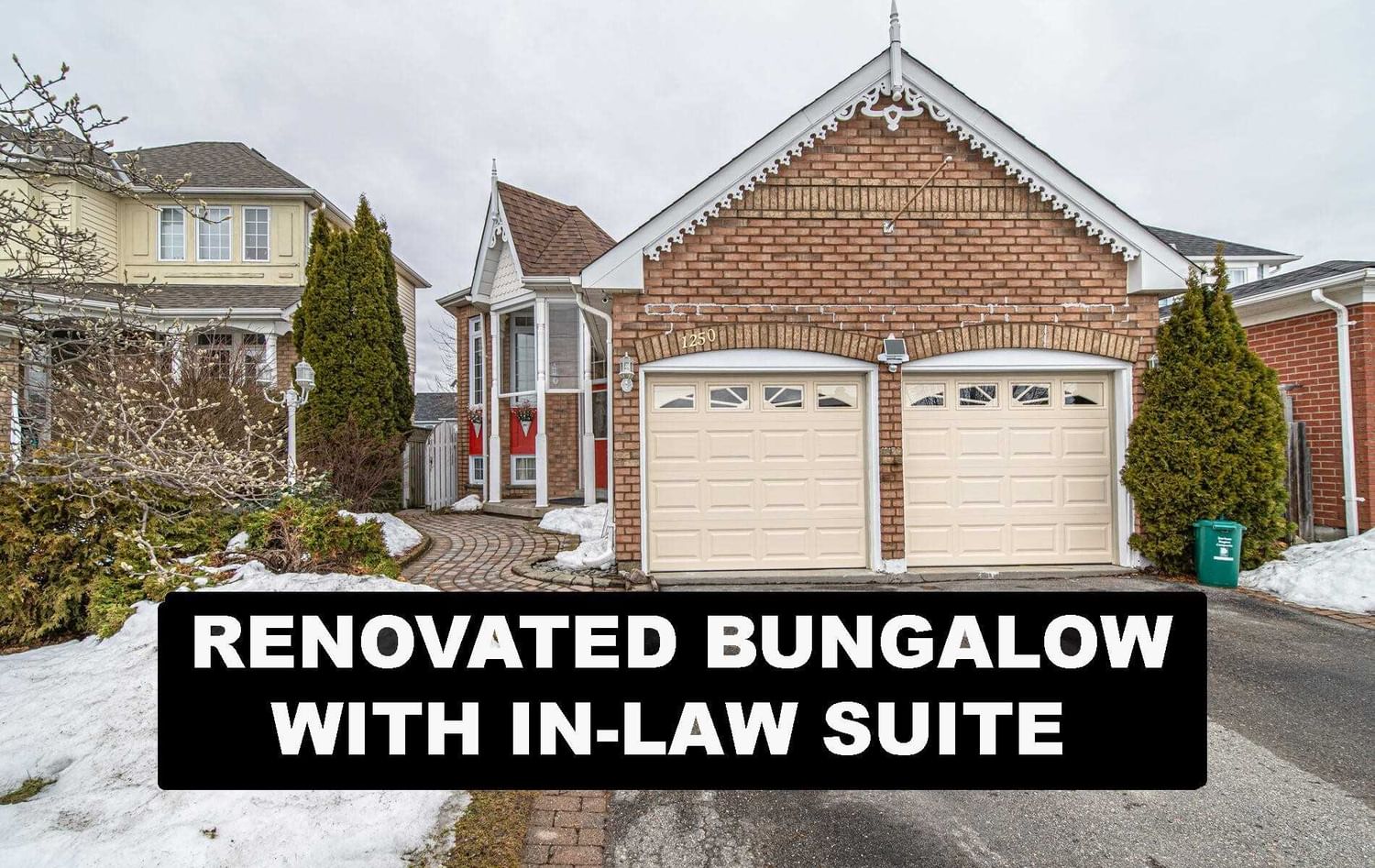$1,050,000
$*,***,***
4+1-Bed
4-Bath
Listed on 2/14/23
Listed by KELLER WILLIAMS ENERGY LEPP GROUP REAL ESTATE, BROKERAGE
Stunning Renovated 4 Bedroom Raised Bungalow With Walk-Out 1 Bedroom In-Law Suite In Sought After Oshawa Neighborhood. Steps To Park, Public Transit, Near Schools, Restaurants, Shopping And All Amenities. This Designer Decor Family Home Boasts Of A Completely Renovated Main Floor With Bright Open Concept Family Room With Large Windows And Pot Lights, Eat-In Kitchen With Quartz Counter, Breakfast Bar Overlooking Dining Area, Black Stainless Steel Appliances, Smart Voice Activated Fridge With Screen, Primary Bedroom With 4 Piece Designer Spa Like Ensuite Bath, Walk-In Closet And A 2nd Closet. The Lower Level Feature 2 Bedrooms, 3 Piece Semi- Ensuite Bath, Office And Laundry Area. The Large Basement In-Law Suite With Separate Entrance Features 1 Bedroom, 4th Bathroom, Kitchen, Recreation Room And Own Laundry. Outside Highlights The Private Fully Fenced Back Yard, Landscaped Front Yard, Attached Double Car Garage And Parking For 2 More Cars.
New Flooring On Main House Nov 2022, Renovated 3 Bathrooms Nov 2022, Furnace Nov 2018, Humidifier (Whole House) Nov 2018, Ac Nov 2018, Window & Patio Door Feb 2019, Electrical Panel Changed & Upgraded Dec 2020.
E5910745
Detached, Bungalow-Raised
8+3
4+1
4
2
Attached
4
Central Air
Finished, Sep Entrance
Y
Alum Siding, Brick
Forced Air
N
$5,686.93 (2022)
114.65x39.90 (Feet)
